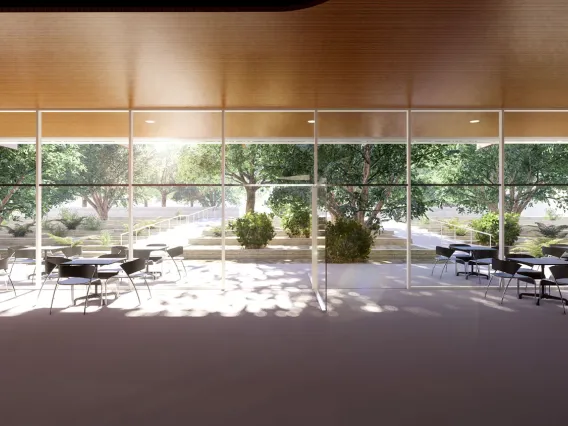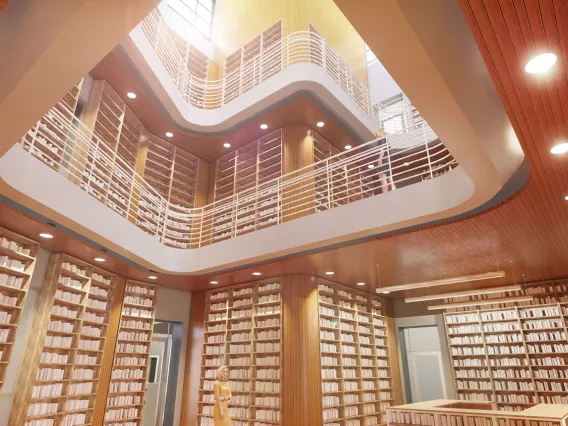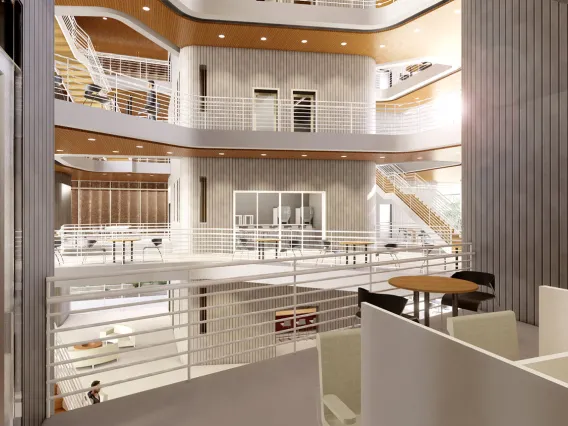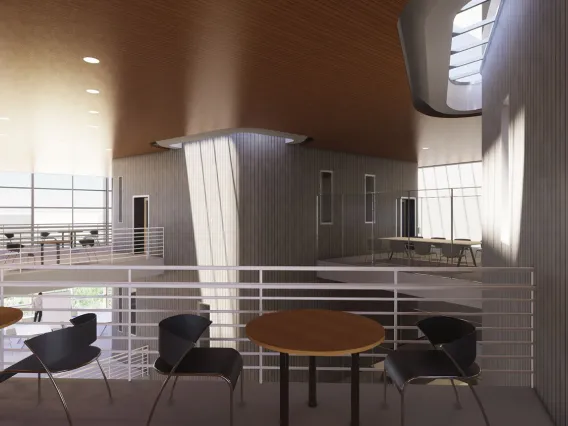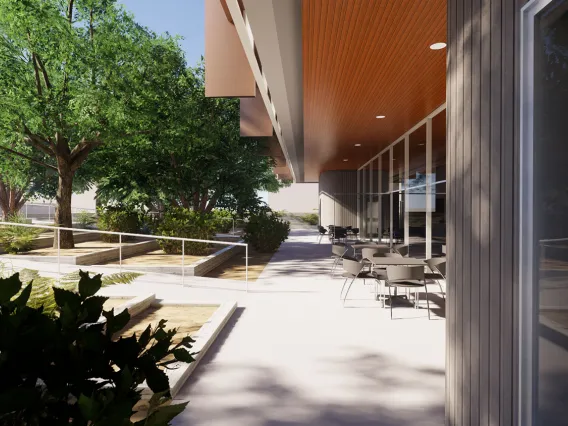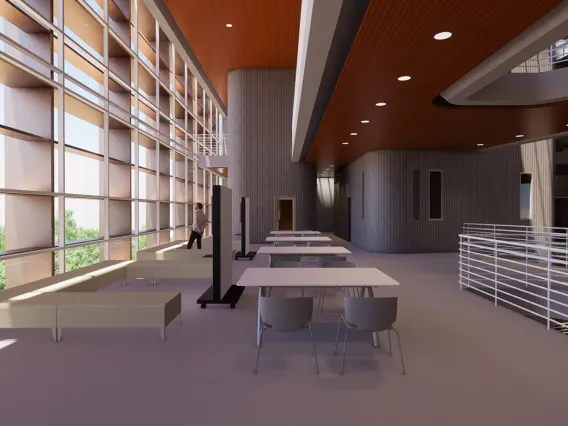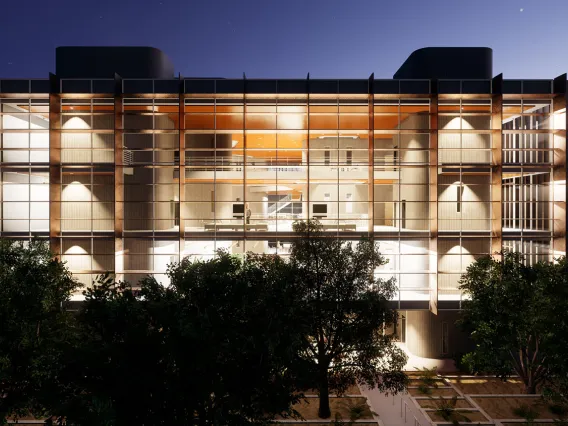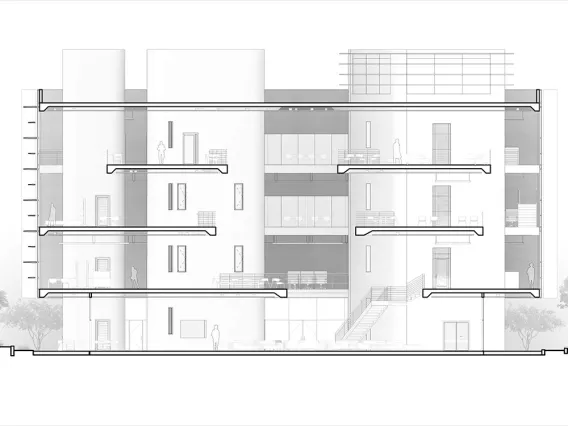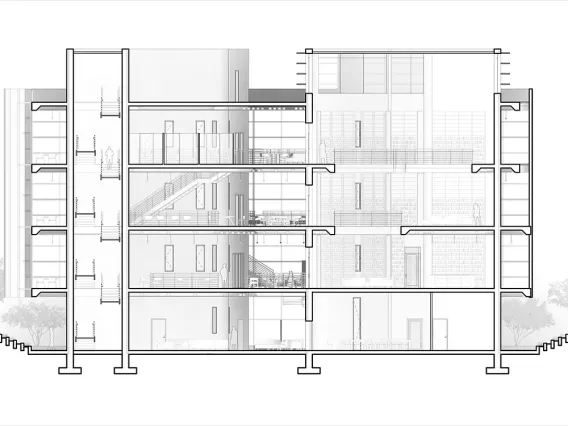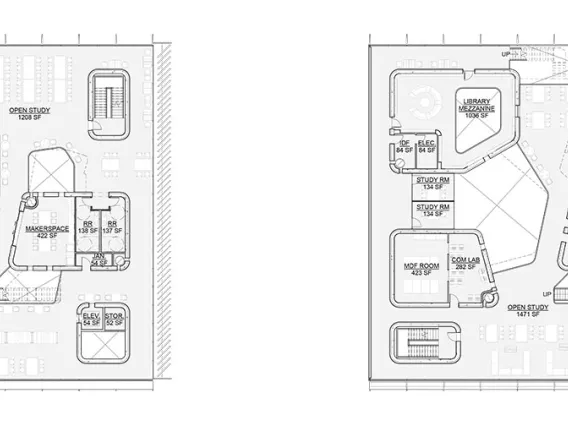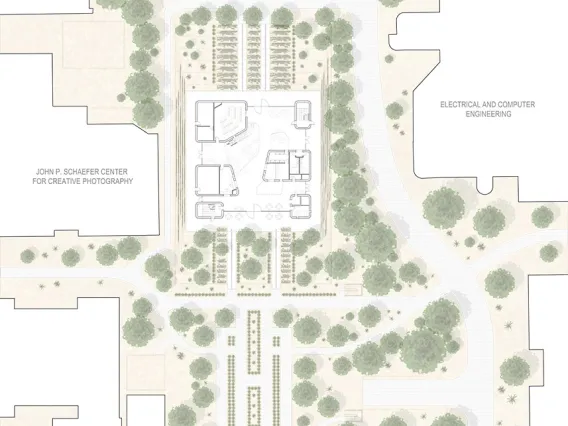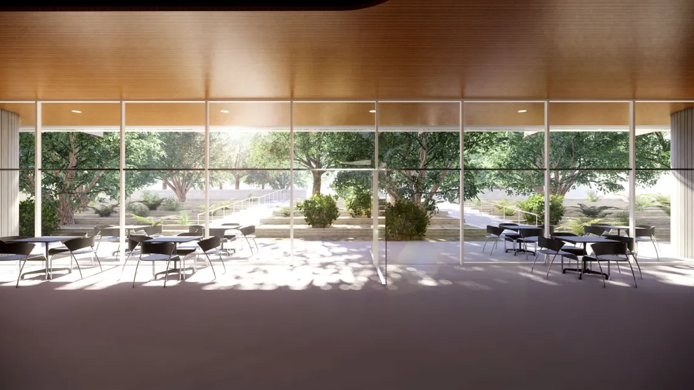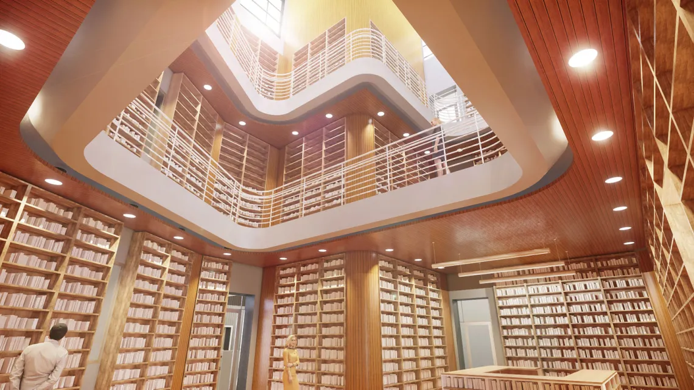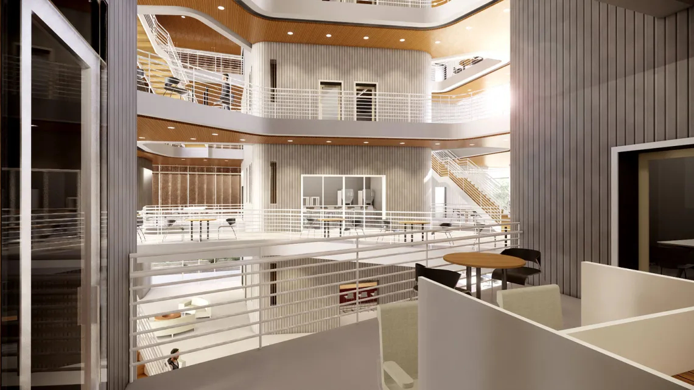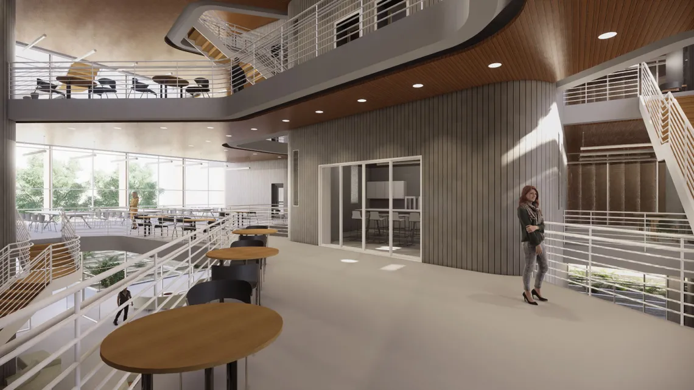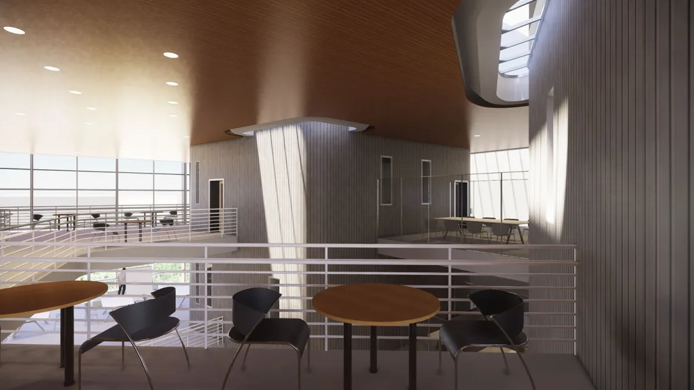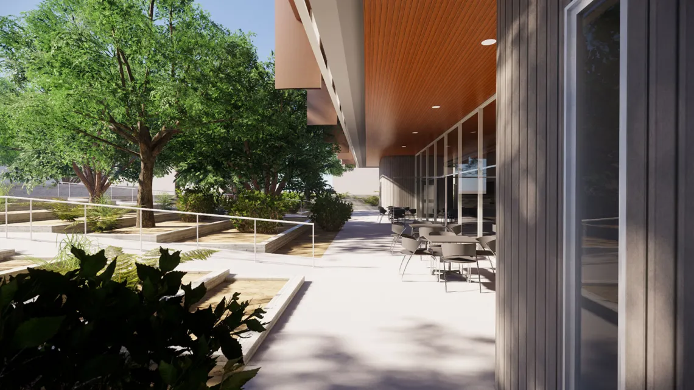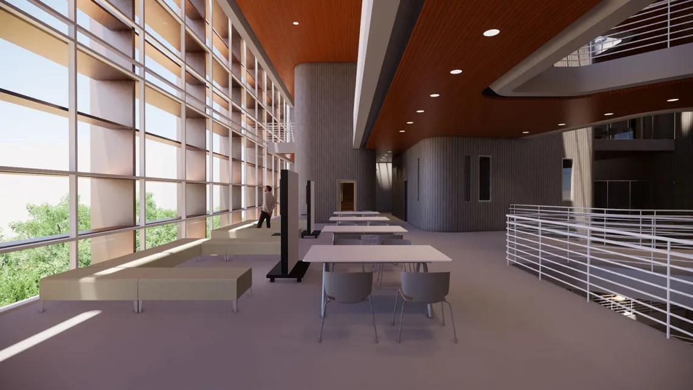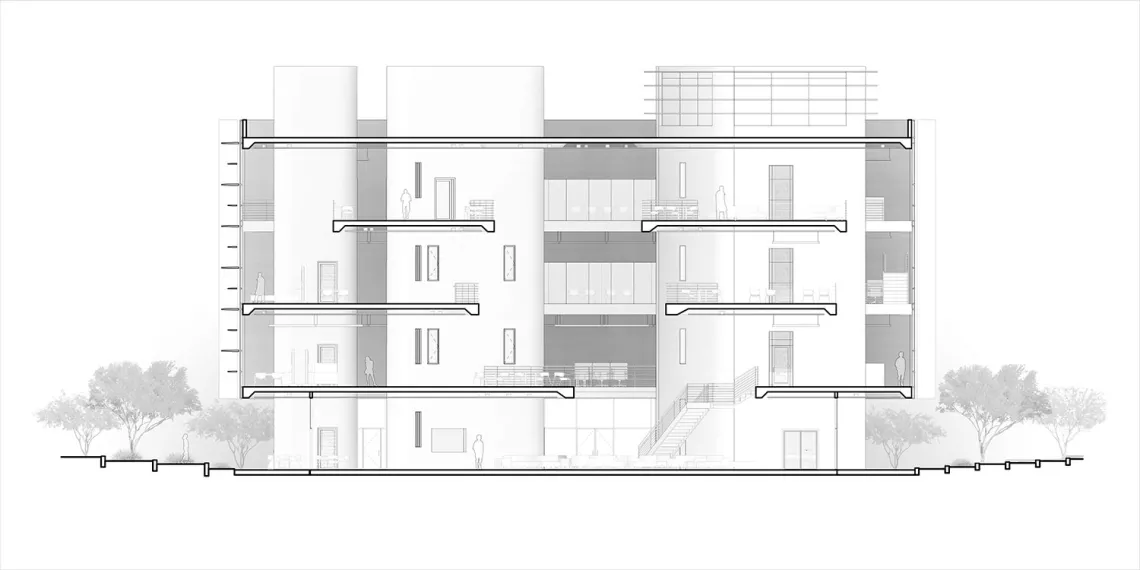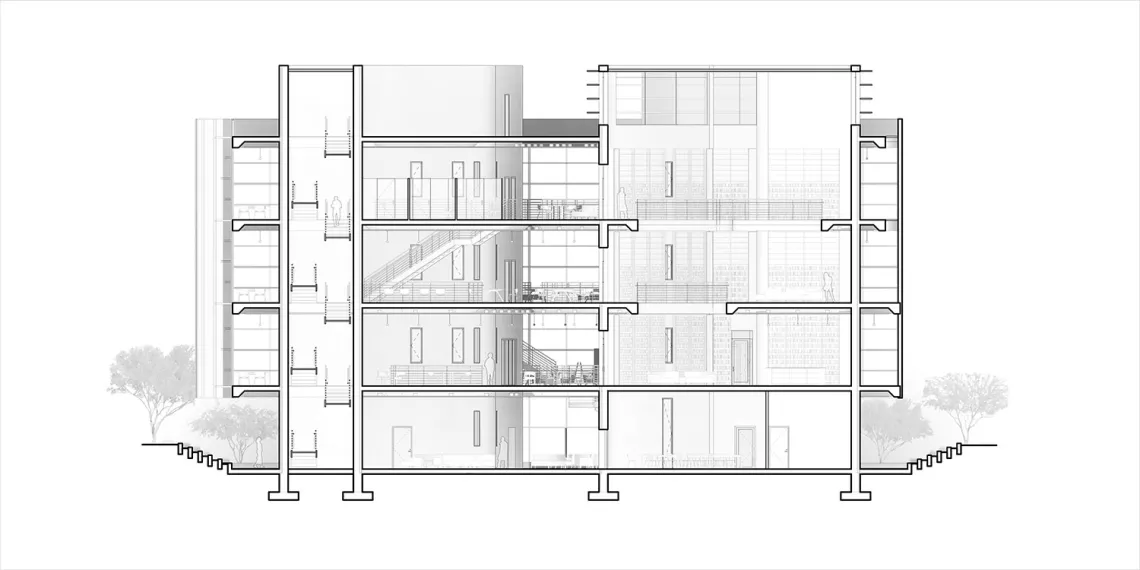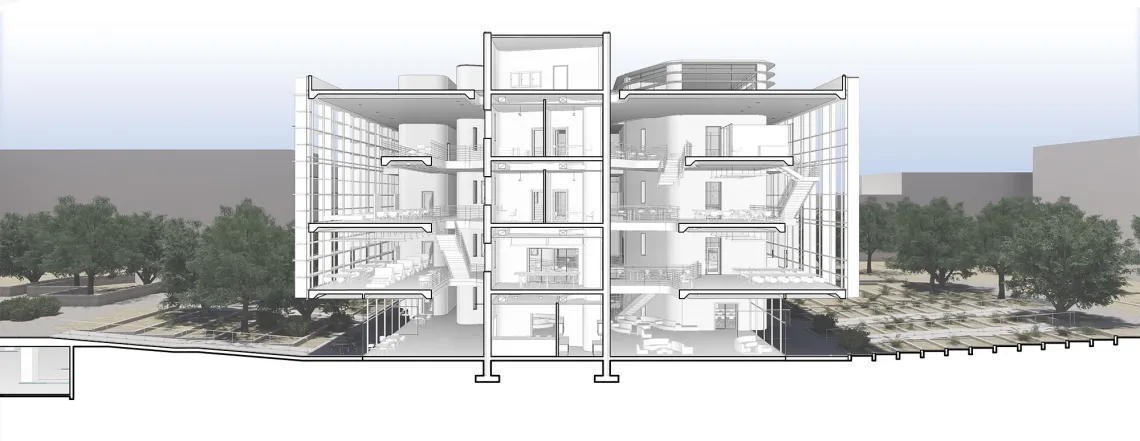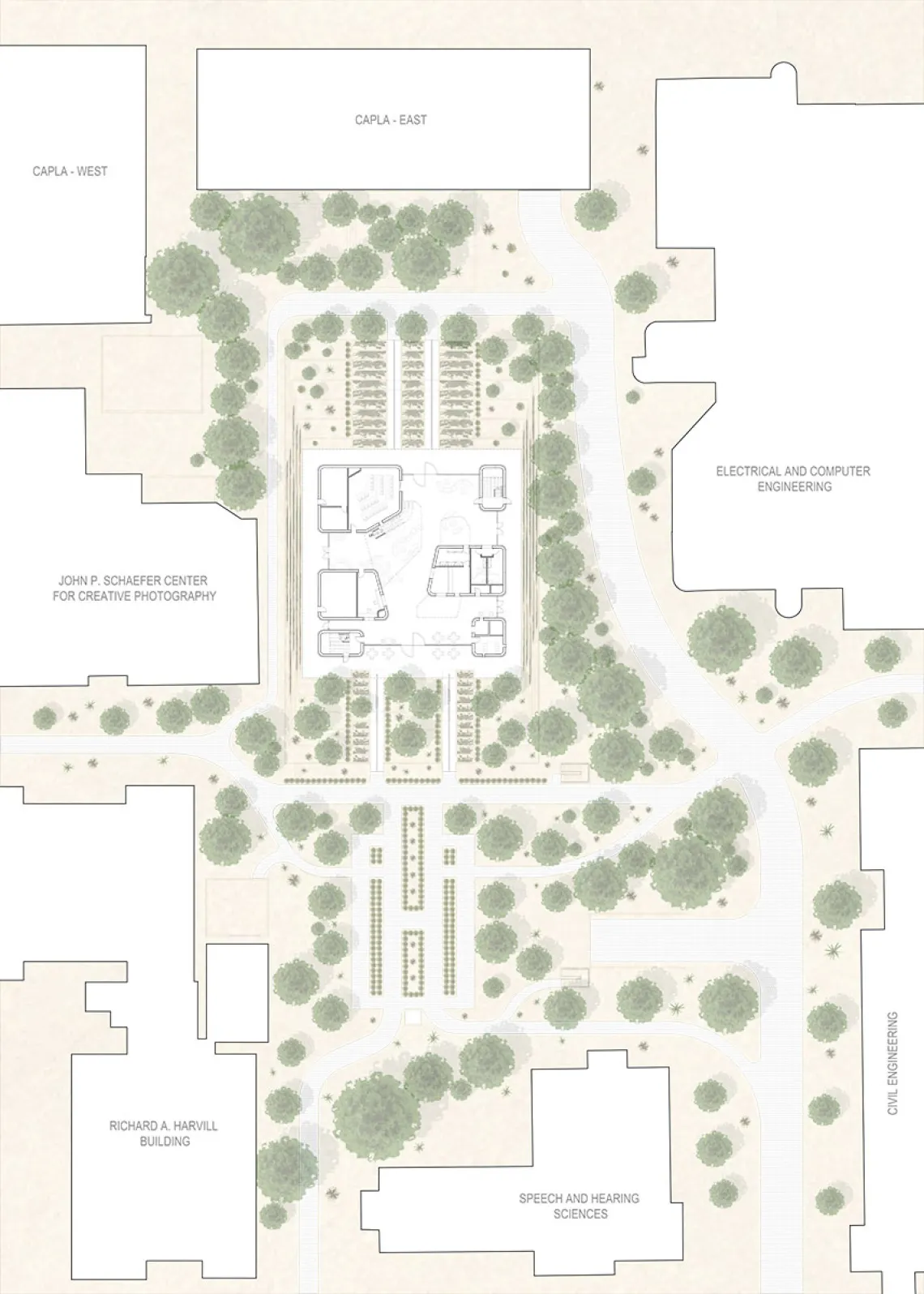Center for Innovation and Collaboration: Logan Matos '21 B.Arch
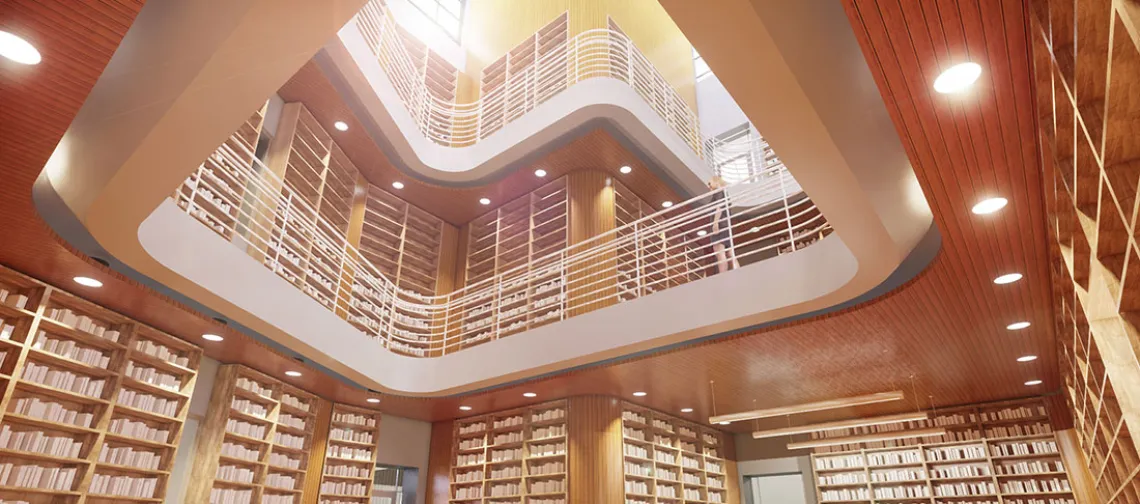
Logan Matos's Center for Innovation and Collaboration serves as a hub for cross-disciplinary integration among the surrounding University of Arizona colleges by creating an environment that addresses collaborative needs for a variety of people. The private contemplative conditions enclosed within the cores work together with the social conditions of the open floors to foster collaboration. This visual duality is bolstered by atriums, pulling the floors away from cores, creating an organization that is readable to the user. A processional stair weaves its way up through the atriums, establishing visual connections between users and spaces. In addition, a terraced garden surrounds the base, creating a microclimate environment that visually flows through the building.
As occupants enter the building and proceed into the collaborative living room, they encounter an environment that encourages ascension. Overhead is a myriad of destinations and before them is a staircase ascending into the lightwells above. Light spills down the surface of the sculptural concrete core walls that frame these atriums. As occupants climb, they experience a variety of room options ranging in openness and enclosure. In addition, as they continue to ascend and wind their way around the cores, they experience a spatial phenomenon presented through the distinct relationship between their position in the air and the heavy mass walls of the cores. It becomes apparent that lightness and heaviness is in many ways synonymous with openness and enclosure in this building.
While most cores contain study rooms and offices, one houses a vertical library. The occupants’ experience of this space is meant to evoke senses of warmth, comfort and enclosure through the illumination of wooden elements up a relatively narrow light shaft. In a contrasting manner, the surrounding open spaces possess dynamic qualities that facilitate larger gatherings. The presence of a variety of environments ensures that the Center for Innovation and Collaboration adapts to the ever changing physical and psychological needs of people.
Image Gallery
Click a thumbnail below to view a larger image and begin slideshow:
All images are by Logan Matos and may not be used or reproduced without express written permission of their creator.

