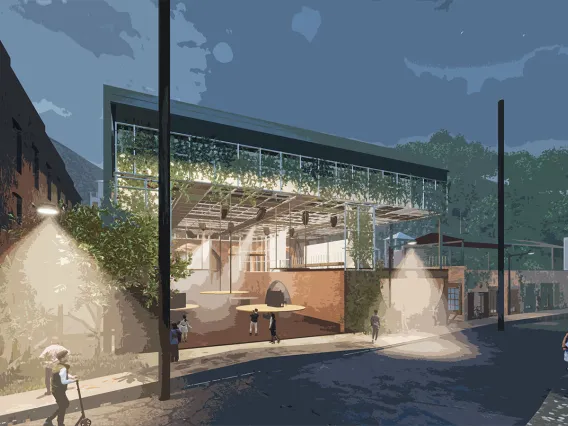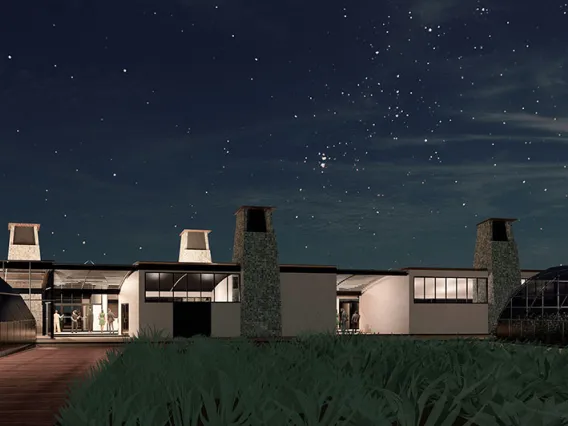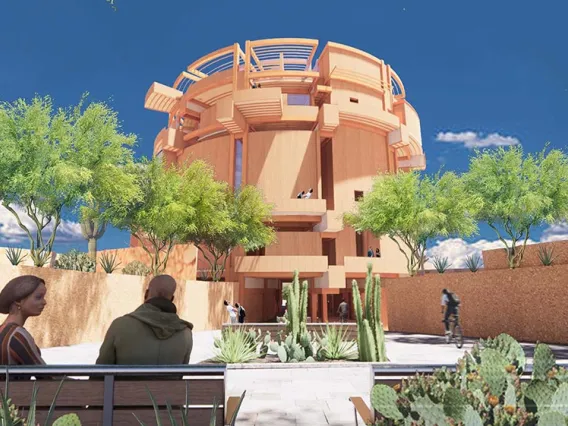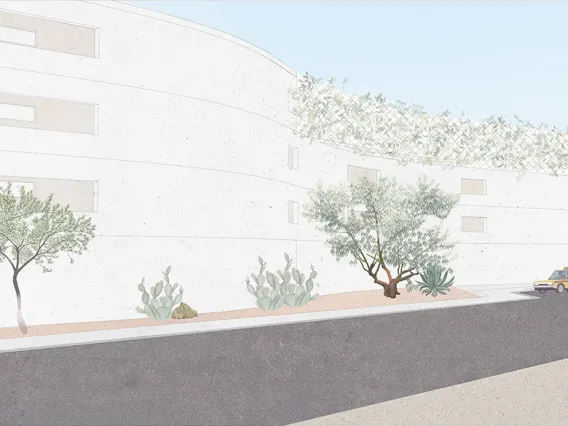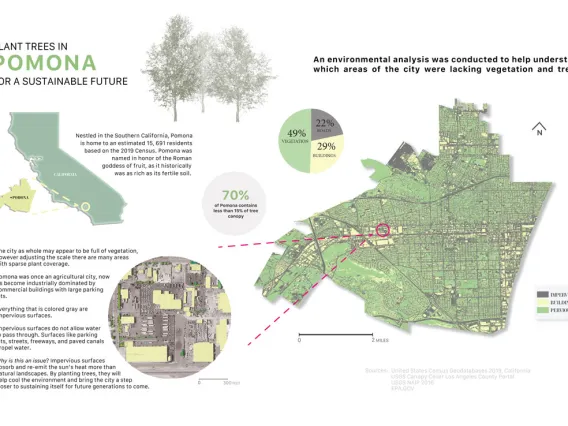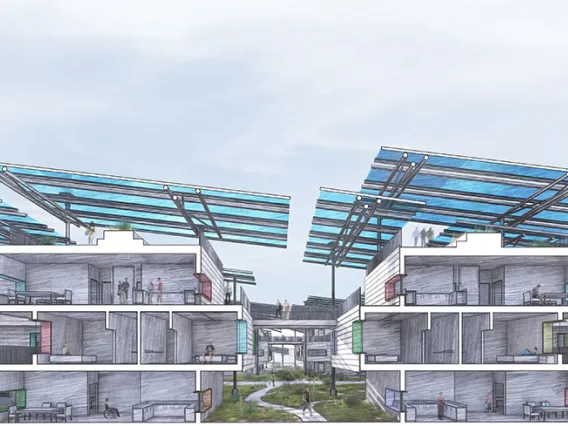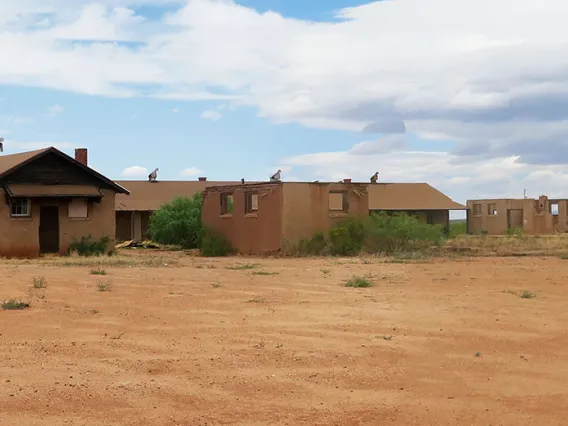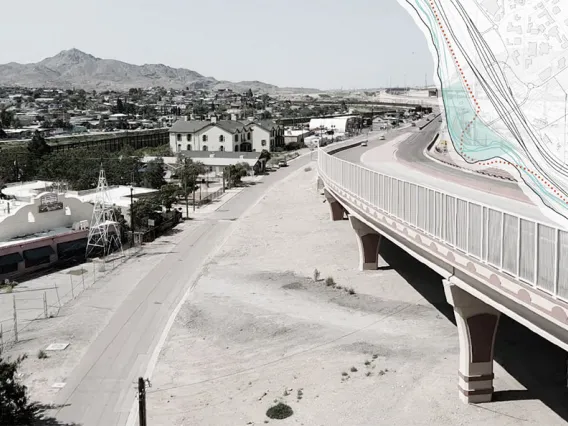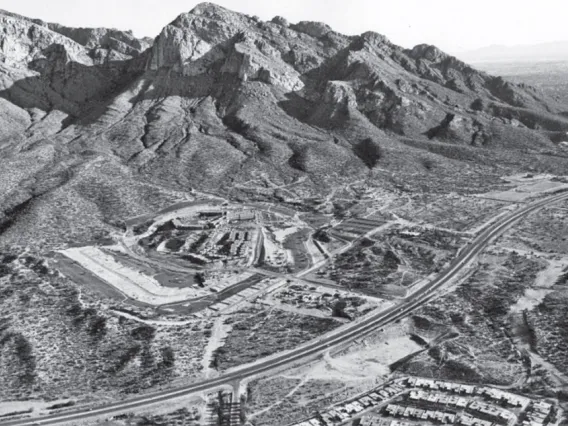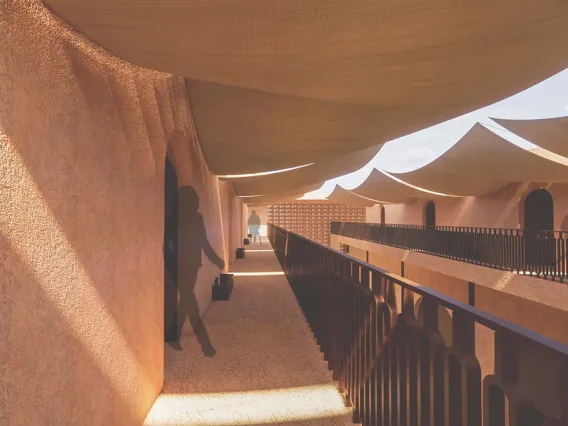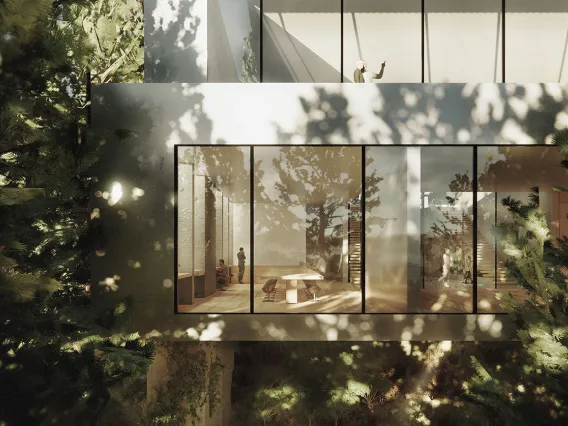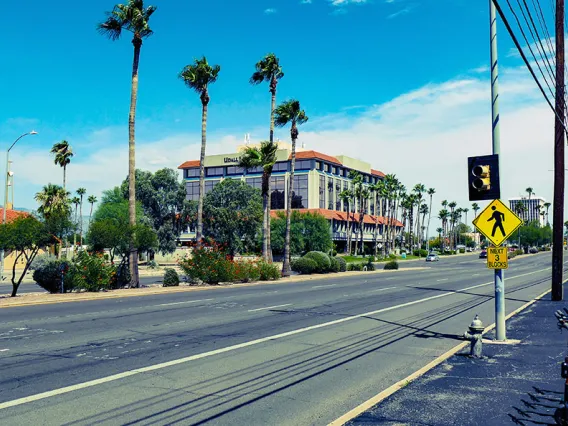
Award-Winning Report by CAPLA Urban Planning Students Envisions Equitable, Accessible Public Transportation for Underdeveloped Corridors in Tucson
Last spring, Master of Science in Urban Planning students in Associate Professor Kristina Curran's capstone course published the report Thriving Transit Corridors: Driving Transit-Oriented Development Along Tucson’s Broadway Corridor, which has been awarded the 2022 Student Project Award by the Arizona chapter of the American Planning Association.

