CAPLA faculty, students and alumni create projects and other work that are wide-ranging and far-reaching—always with an eye towards a more sustainable built environment.
View summaries and image galleries of this dynamic work:
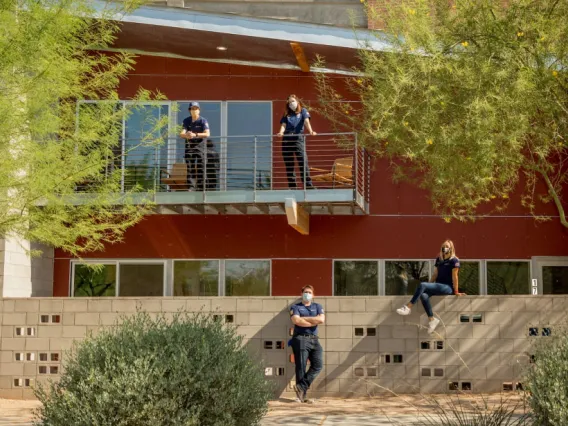
Student EMTs Find New Home in Rowhouse Designed and Built by Architecture Students
A new rowhouse, designed and built by undergraduate students as part of CAPLA Design/Build, proved to be the "perfect fit" for a student EMS team. The rowhouse, which is the first of several under design and construction, opened in Summer 2020.
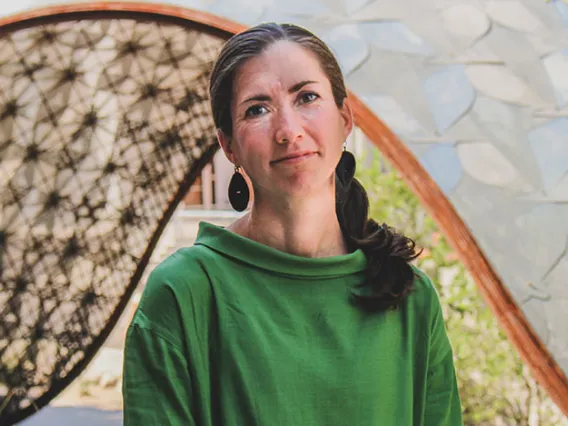
Equitable Green Infrastructure Research Led by Architecture Assistant Professor Courtney Crosson Featured in ScienceDaily
Research exploring the potential of green infrastructure for mitigating flood impacts, particularly related to the mobility of low-income and minority communities, was published in a National Institute for Transportation and Communities report led by Courtney Crosson and featured in ScienceDaily.
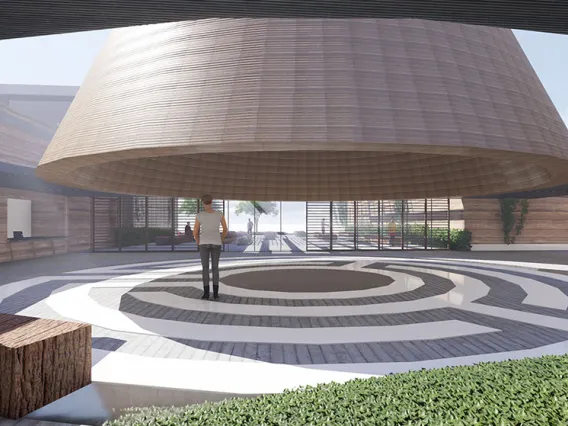
Healing Architecture: Orianna Zimmerer '19 M.Arch
Orianna Zimmerer's Healing Architecture is a center for rehabilitation of addicts located at the Lafayette Park area in Detroit, Michigan. The project follows principles that focus on the relationship between quality design and patient recovery, including easy-to-navigate paths, daylight, privacy and views of nature.
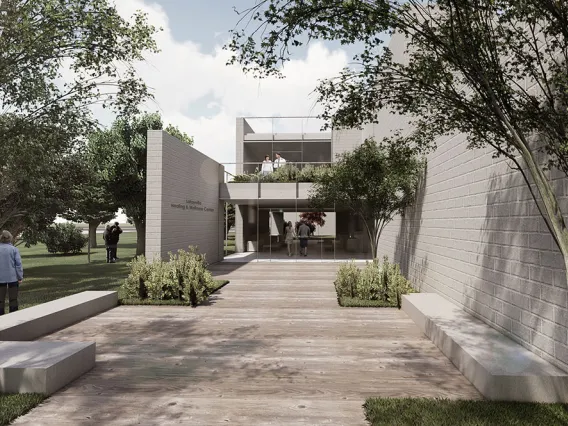
Lafayette Healing and Wellness Center: Afshan Behnamghader '19 M.Arch
Lafayette Healing and Wellness Center is a medical facility designed by Afshan Behnamghader in Detroit, Michigan. The design of the facility follows a set of performance criteria proven to have a positive effect on improving human wellbeing in space.
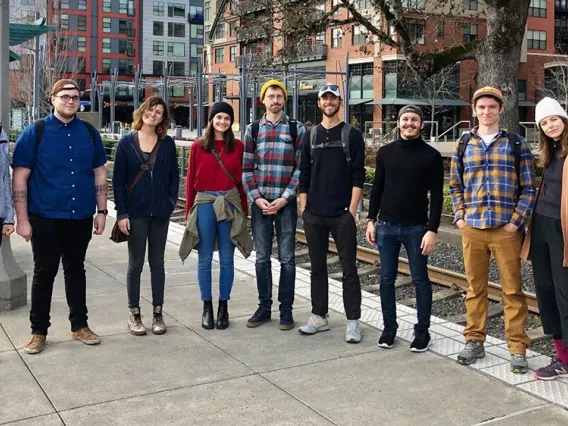
UArizona Urban Planning Graduate Student Project Helps City of Tucson Address Displacement Risk, Wins State Planning Award
Students from the CAPLA’s MS Urban Planning program have been recognized by the American Planning Association Arizona chapter for their work with the City of Tucson on planning and policy responses to displacement and gentrification.
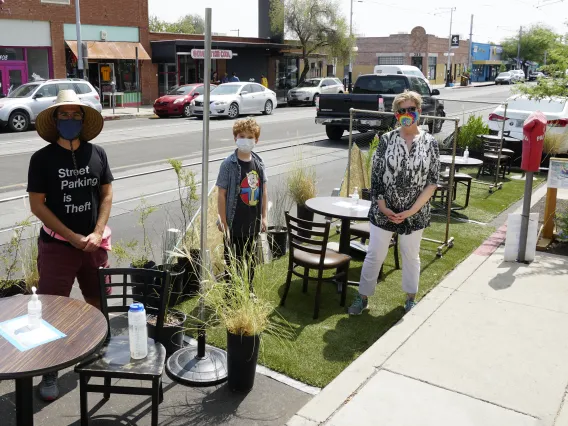
Park(ing) Day 2020: Physically Distanced but Socially Connected
Park(ing) Day 2020, an annual worldwide event that encourages landscape architects, community members and students to transform metered parking spaces into temporary parklets, brought together MLA and BLA student's for CAPLA's project on Tucson's 4th Avenue.
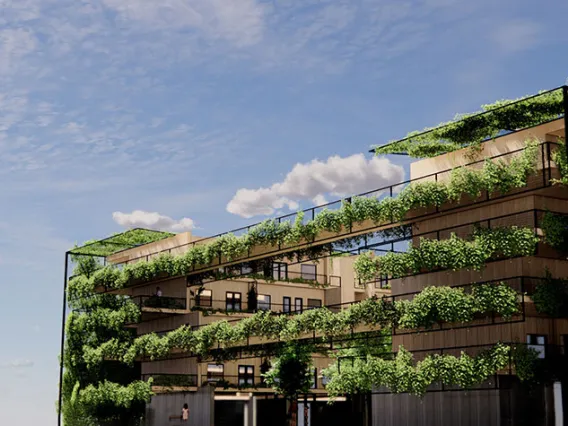
La Casa Verde: Itzel Gamez '22 B.Arch
No one element of Itzel Gamez's La Casa Verde in El Paso, Texas is secondary or supplemental, as the design treats architecture, vegetation and the inhabitants as one cohesive whole—creating a dialogue among each other.
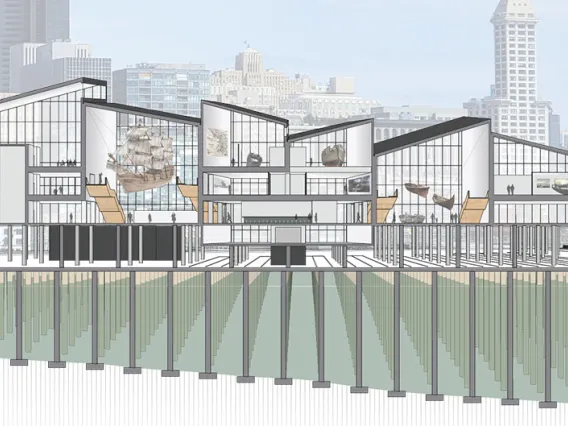
Rethinking Infrastructure: Emily Miller '20 B.Arch
Emily Miller’s project provides a space for the community to gather and learn, a ferry terminal which is vital to the infrastructure of Seattle and a glimpse into the rich history and culture of the area.
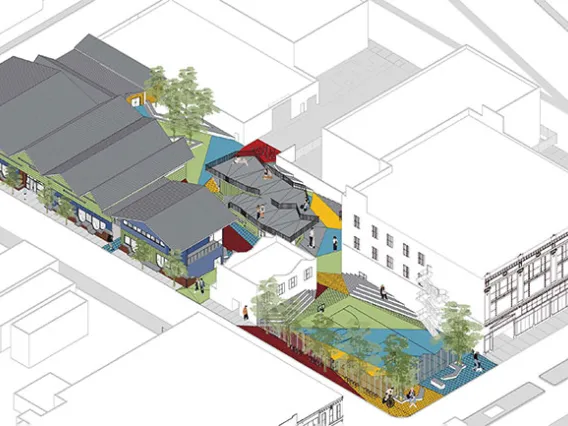
The Youth Parish: Juliana Seymour '20 B.Arch
By reinterpreting historic New Orleans typologies and fabricating a newly vibrant and adaptable environment, Juliana Seymour transforms an underutilized parking lot into an opportunistic youth haven.
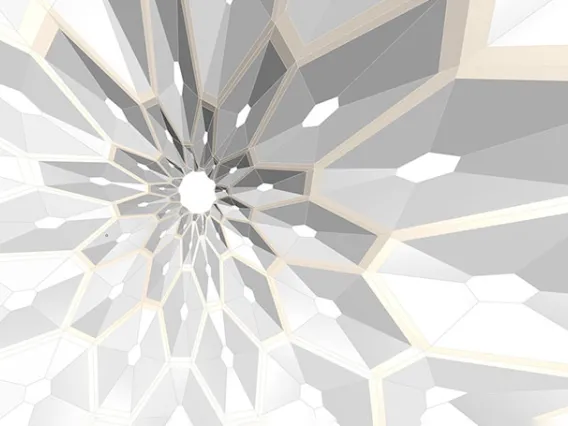
Modular Design Technique for an Adaptive Cooling and Daylighting Roof Aperture System: Maryam Moradnejad '20 MS Arch
Maryam Moradnejad's research to create an adaptive cooling and daylighting roof aperture system will accommodate evaporative and radiant cooling, natural daylighting and water recuperation.
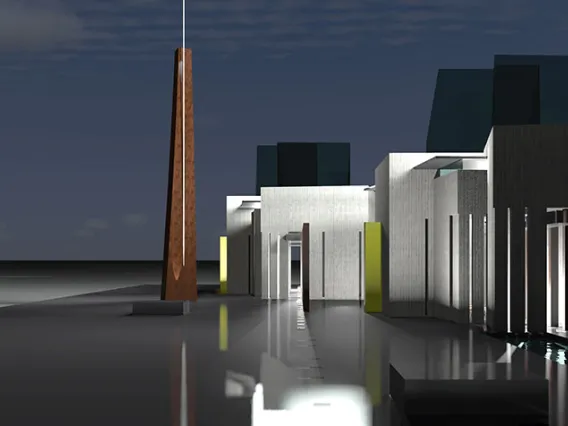
House of Transparency: Damon Leverett, Senior Lecturer in Architecture
The House of Transparency by Damon Leverett is the competition entry for the 1997 design competition conducted by Transparency International. The building serves as an exhibition, meeting and contemplation space.
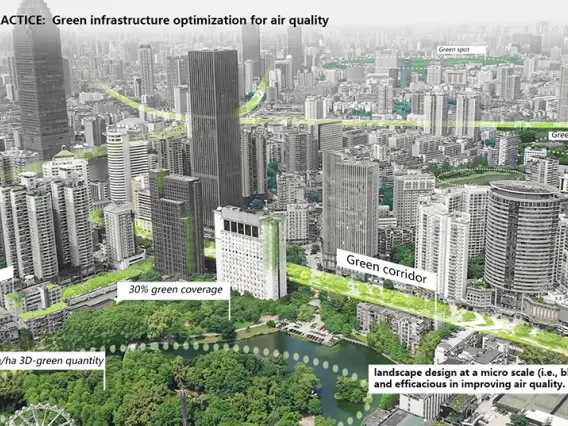
Urban Green Infrastructure Project Led by Landscape Architecture Professor Bo Yang Wins ASLA Honor Award for Research
Landscape Architecture and Urban Planning Professor Bo Yang has been awarded the prestigious Honor Award, Research from the American Society of Landscape Architects for the research project, "Particulate matter mitigation through urban green infrastructure: Research on optimization of block-scale green space."
Pagination
- First page
- …
- 11
- 12
- 13
- …
- Last page
